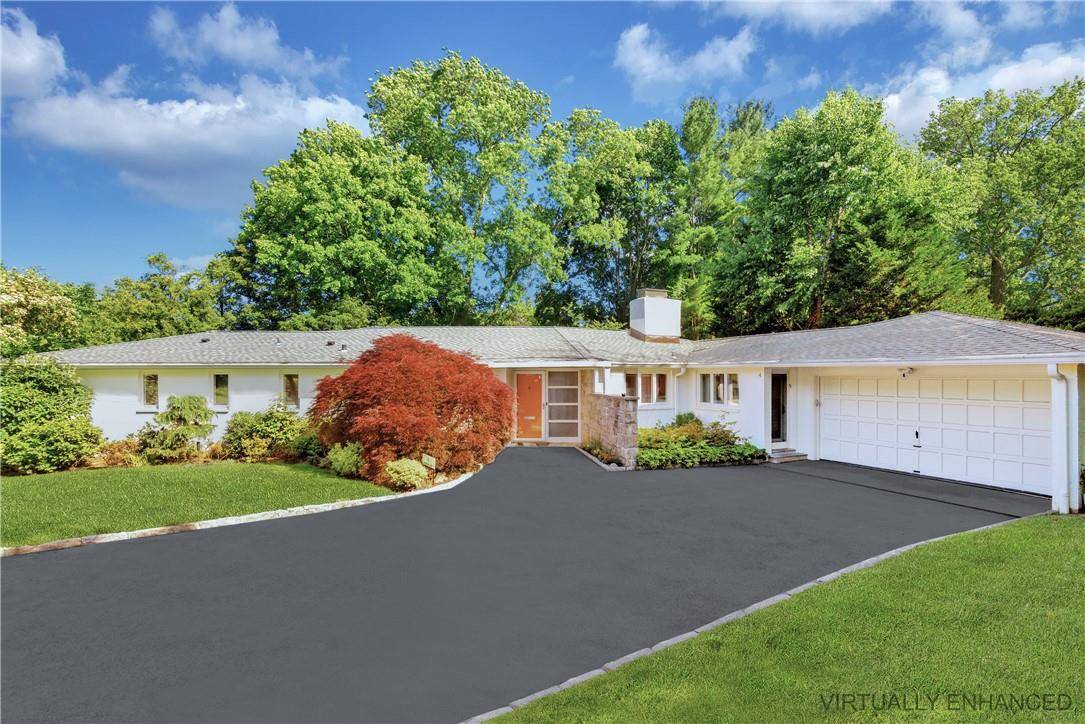For more information regarding the value of a property, please contact us for a free consultation.
4 Beresford LN Larchmont, NY 10538
Want to know what your home might be worth? Contact us for a FREE valuation!

Our team is ready to help you sell your home for the highest possible price ASAP
Key Details
Sold Price $1,314,000
Property Type Single Family Home
Sub Type Single Family Residence
Listing Status Sold
Purchase Type For Sale
Square Footage 2,042 sqft
Price per Sqft $643
MLS Listing ID H6239718
Sold Date 08/30/23
Style Mid-Century Modern,Ranch
Bedrooms 3
Full Baths 2
Half Baths 1
HOA Y/N No
Rental Info No
Year Built 1948
Annual Tax Amount $21,775
Lot Size 0.293 Acres
Acres 0.2927
Property Sub-Type Single Family Residence
Source onekey2
Property Description
Located on a quiet cul-de-sac, this stunning mid-century Ranch makes a striking architectural statement in central Larchmont. Set on .29 private acres, this one-of-a-kind 2,042 square foot home is an exceptional opportunity for families and downsizers alike. The sun-filled entry leads to a tranquil living room with gas fireplace and wall of windows. Open concept living and dining rooms connect to an expansive wraparound stone patio for seasonal entertaining. The newly renovated kitchen features wood cabinetry, quartzite countertops, and stainless-steel appliances. Adjoining the kitchen, a combined pantry, laundry, and mudroom blends style with convenience. This versatile space leads to a remodeled powder room and breezeway to the two-car garage. The main level also hosts an inviting family room, spacious primary bedroom with en-suite bath, and two additional bedrooms. A second full bath, linen closet, and walk-in closet with attic access complete the beautifully designed interior. Additional Information: Amenities:Storage,ParkingFeatures:2 Car Attached,
Location
State NY
County Westchester County
Interior
Interior Features Built-in Features, Cathedral Ceiling(s), Entrance Foyer, Formal Dining, First Floor Bedroom, Master Downstairs, Primary Bathroom, Pantry, Walk-In Closet(s)
Heating Forced Air, Natural Gas
Cooling Central Air
Flooring Hardwood
Fireplaces Number 1
Fireplace Yes
Appliance Dishwasher, Dryer, Microwave, Refrigerator, Washer, Gas Water Heater
Laundry Inside
Exterior
Exterior Feature Mailbox
Parking Features Attached, Driveway, Garage Door Opener
Utilities Available Trash Collection Public
Amenities Available Park
Total Parking Spaces 2
Building
Lot Description Cul-De-Sac, Level, Near Public Transit, Near School, Near Shops, Sloped, Sprinklers In Front, Sprinklers In Rear
Foundation Slab
Sewer Public Sewer
Water Public
Level or Stories One
Structure Type Block,Brick,Other
Schools
Elementary Schools Mamaroneck Avenue
Middle Schools Hommocks
High Schools Mamaroneck High School
Others
Senior Community No
Special Listing Condition None
Read Less
Bought with Houlihan Lawrence Inc.
