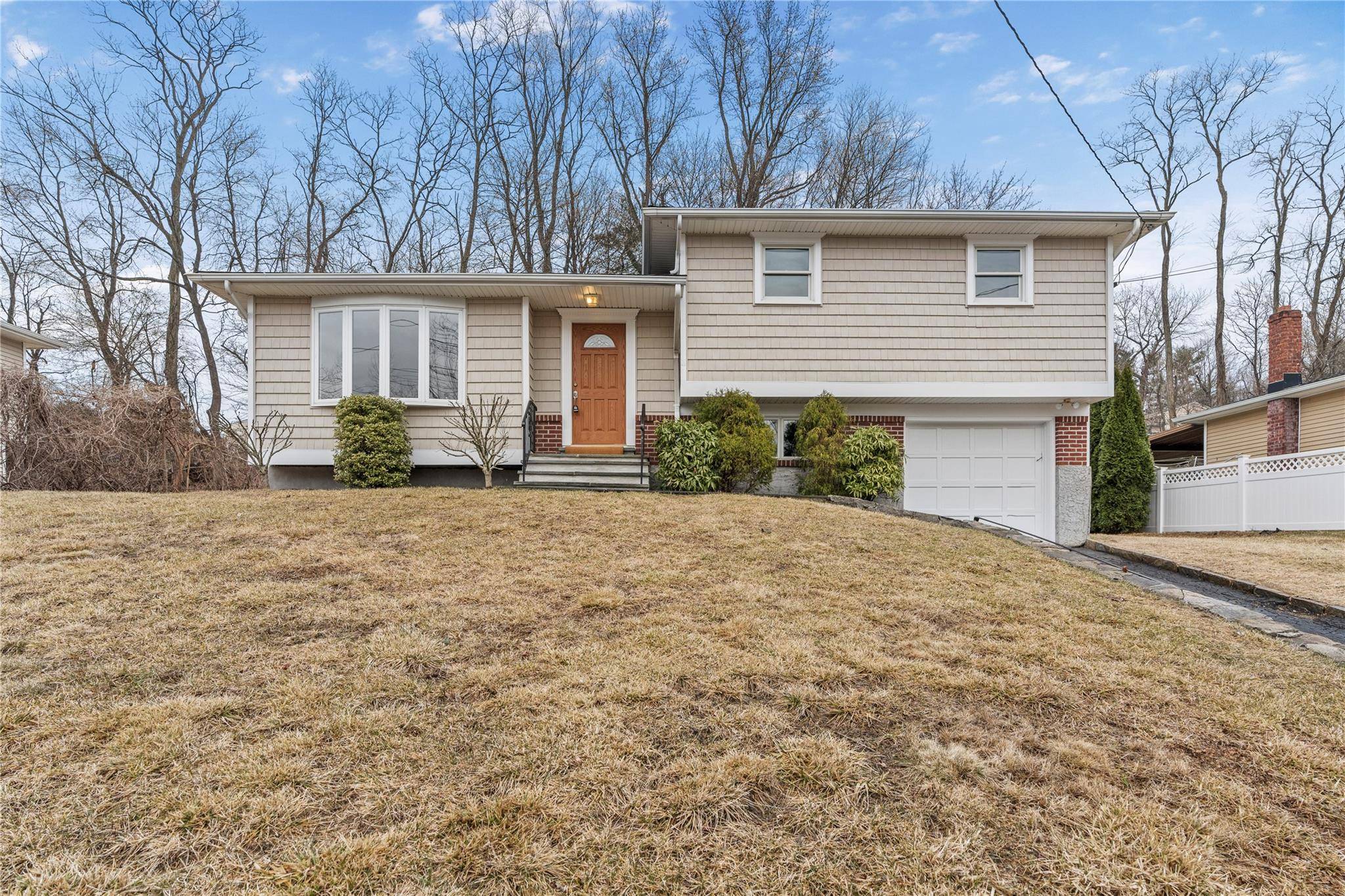For more information regarding the value of a property, please contact us for a free consultation.
9 Rumbrook RD Elmsford, NY 10523
Want to know what your home might be worth? Contact us for a FREE valuation!

Our team is ready to help you sell your home for the highest possible price ASAP
Key Details
Sold Price $727,000
Property Type Single Family Home
Sub Type Single Family Residence
Listing Status Sold
Purchase Type For Sale
Square Footage 1,760 sqft
Price per Sqft $413
MLS Listing ID 829053
Sold Date 05/29/25
Style Other,Split Ranch
Bedrooms 3
Full Baths 2
HOA Y/N No
Rental Info No
Year Built 1956
Annual Tax Amount $19,843
Lot Size 0.260 Acres
Acres 0.26
Property Sub-Type Single Family Residence
Source onekey2
Property Description
Spacious and move-in ready, this beautiful split-level home features fresh paint and refinished hardwood floors throughout. The bright kitchen, complete with vaulted ceilings, a skylight and open-concept design, flows seamlessly into the living area and offers a picturesque view of the expansive, flat, fenced-in backyard. Step outside to enjoy a sizable composite deck, stone patio with hot tub, and storage shed—perfect for relaxation and entertaining. Offering more space than meets the eye, this home includes an office/den and a generous family room on both lower levels, providing ample flexibility for work and leisure. Enjoy the best of both worlds with access to the Town of Greenburgh's fantastic amenities, including a pool, dog park, and hiking trails, while also embracing the charm of Elmsford, with its parks, splash pad, convenient transportation, dining options, and a vibrant calendar of community events like Elmsford Day, holiday celebrations, and outdoor movies and concerts.
Location
State NY
County Westchester County
Rooms
Basement Finished, Storage Space
Interior
Interior Features Breakfast Bar, Chandelier, Granite Counters, Primary Bathroom, Open Kitchen, Washer/Dryer Hookup
Heating Baseboard, Natural Gas
Cooling Central Air, Wall/Window Unit(s)
Flooring Hardwood, Laminate
Fireplace No
Appliance Dishwasher, Dryer, Gas Range, Microwave, Refrigerator, Washer
Laundry Gas Dryer Hookup, In Basement, Laundry Room, Washer Hookup
Exterior
Garage Spaces 1.0
Fence Back Yard
Utilities Available Cable Available, Electricity Connected, Natural Gas Connected, Phone Available, Sewer Connected, Trash Collection Public, Water Connected
Garage true
Private Pool No
Building
Lot Description Back Yard, Level, Near Public Transit, Near School, Near Shops
Sewer Public Sewer
Water Public
Structure Type Frame
Schools
Elementary Schools Contact Agent
Middle Schools Alexander Hamilton High School
High Schools Alexander Hamilton High School
Others
Senior Community No
Special Listing Condition None
Read Less
Bought with CENTURY 21 ROYAL
